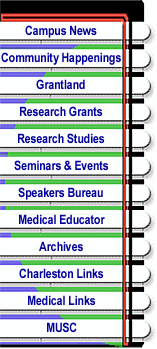


|
Construction plans to improve Harper Student Centerby Cindy AbolePublic Relations If you haven’t noticed the physical changes going on at the Harper Student Center, look again. Areas of the building, including the Wellness Center, will be undergoing a renovation. Approval of state capital improvements have allowed various construction and renovation projects to proceed, according to Boyd L. Wood, director of design, Physical Plant’s Engineering and Facilities Department. Overall remodeling will be completed within the year. The work will be conducted in three stages. One part includes the renovation of the existing Alumni House that will expand office and classroom space and include space for the campus’ Student Health Services. Other changes include extending the building’s stucco design exterior from the Wellness Center to the building’s alumni end or south side. Other work will focus on much needed post-Hurricane Floyd repairs to the roof, windows and wall system to the Wellness Center. Other design and improvement projects include retiling of the Wellness Center’s men and women’s locker rooms. Additional work will include modifications to the curved thermal windows in the cardio studio and additional roof repair that will be conducted by the firm Austin, Dillon, Cook Engineering in Hanahan. The Engineering and Facilities Design group handles campus renovation projects exceeding $100,000. Other construction projects that are ongoing or slated to begin this year include internal remodeling at the Storm Eye Institute, Walton Research Building (Sabin Street) and the Clinical Science Building. A separate project includes expansion to the Hollings Cancer Center. “Renovations are needed in these areas,” Wood said. “It’s part of the overall university master plan.” |