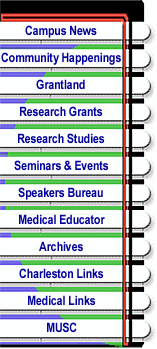
Return to Main Menu |
From
eyes to MRIs...New center taking shape
A 12,000 square foot addition to Rutledge
Tower is in the works, designed
to provide space for radiology expansion
and relocation of the laser eye surgery services of the Magill Laser Center.
With the Certificate of Need process complete, construction could start
as early as late summer.
Imaging Impact
“With the need for imaging services like MRI and CT growing so quickly,
we knew we would need more space fairly soon, “says Kim Stavrinakis who
manages radiology support services. “This new facility will mean a lot
in terms of patient convenience.”
Today, the radiology service has one CT system at Rutledge Tower,
but MRI studies and overflow CT procedures have to be done on the hospital’s
equipment or at 30 Bee Street. Stavrinakis said equipping the new facility
will mean moving and upgrading existing imaging systems, and the overall
number of systems on campus is planned to stay the same for now.
Laser eye surgery booming
Laser eye surgery is also growing quickly – from just a patient or
two a month in 1994 to a monthly volume of hundreds of cases today –and
this figure is doubling each year, says Kerry Solomon, M.D., medical director
of the Magill Laser Center. The center just added another laser, a new
third-generation instrument that arrived earlier this month. Up to 50 physicians
are referring patients into the service, and about a dozen ophthalmologists
are actively performing laser surgery with the center’s equipment.
“Since we can now use laser surgery to help people who are nearsighted,
astigmatic, and farsighted, our potential patient base has expanded tremendously,”
says Solomon. “Results have been so good, word is definitely getting around.
We’re growing faster than anyone anticipated.”
The new facility will not only house the center’s laser services, it
will have more exam rooms, new rooms for other types of vision correcting
procedures, dedicated patient-education space, convenient ground-floor
patient drop-off, bigger waiting areas and a much more efficient patient
flow system.
Parking changes
The addition will mean the loss of handicapped parking spaces in the
surface lot adjacent to Rutledge Tower.
According to parking director Melinda Anderson, these spaces will be
relocated to the garage—close to the elevators and the connector entrance.
Happily, the change won’t mean displacement of any employee spaces. Even
with the new handicapped spaces, the garage should be adequate to preserve
current employee spaces.
During construction, there will be no parking in the surface lot.
After the addition is opened, about 20 spaces will remain and will
be used for ambulances, social service vans and handicapped conversion
vans that are too tall for the garage. Space will also be available
for time-sensitive deliveries like labs.
Minimizing construction disruption
A number of precautions are being taken to reduce the inconvenience
of the construction process. One example is pile driving, a step that should
take two to three weeks. To speed this process, holes will be pre-drilled,
and drilling won’t begin until noon on weekdays. That leaves the
entire morning for vibration-sensitive procedures. To expedite the process
even more, work will continue six days a week.
It is expected that construction will take ten months, but before patient
care begins in the facility, there will be a fitting out period for installing
furniture, equipment, phones, data systems, etc.
Editor's note: The article is reprinted from
OutLook newsletter, a publication highlighting progress at MUSC's Rutledge
Tower. |


