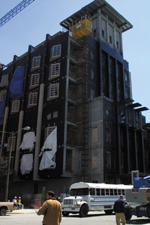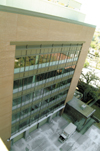The changing face of MUSC
by Cindy AbolePublic Relations
East, west, north and south. Look in any direction on MUSC’s campus and one is bound to see some evidence of building progress.
It’s apparent that MUSC’s skyline is changing. The campus is at the cusp of a building boom as construction and renovation efforts take shape and the first phase of MUSC’s new hospital project begins.
 Student
Services, MUSC Gives Back, and International Programs were relocated in
the Harper Student Center to join several student programming services
at one location. The move marks the beginning of the replacement hospital
project.
Student
Services, MUSC Gives Back, and International Programs were relocated in
the Harper Student Center to join several student programming services
at one location. The move marks the beginning of the replacement hospital
project.
The campus’ footprint on Charleston's peninsula has been small, but has defined part of the Holy City for the past 178 years. Land-locked and with little direction to expand but up, MUSC has struggled to find efficient use of its property and space and often finds itself challenged by the conflicting desires of the city and surrounding neighborhoods when it comes to planning and building for the future.
“Certainly we want to be a good neighbor among communities that surround our campus and facilities,” said John Raymond, M.D., provost and vice president for academic affairs. “All of the new building projects on campus reflect the image of an institution on the move. The construction also highlights a dynamic faculty and staff who are committed to serving the health needs of the state with the highest example of quality and pride in their work. In simple terms, our new buildings serve as visible and tangible markers of success and excellence.”
 Wide
spaces are part of the open lab concept inside the seven-story CRI. The
facility will dedicate four-and-one-half floors, and 101,000 sq. feet to
pediatric research.
Wide
spaces are part of the open lab concept inside the seven-story CRI. The
facility will dedicate four-and-one-half floors, and 101,000 sq. feet to
pediatric research.
With that in mind, the need to create new laboratory space became the institution’s top priority. Since 1998, MUSC has more than doubled the amount of research activity. Current construction provides much-needed expansion projects, even at a time when the state budget is tight, and funding from other resources is scarce.
“We’re extraordinarily challenged when it comes to funding from internal resources,” Raymond said, of the shift to more philanthropic matches and partnerships to support development programs. “We need to value the building sacrifices that have been made and give credit to those individuals and establishments that keep our building schedules on time.”
From every direction, construction activities on campus have focused on functionality, cost and compliance to design requirements presented by new building codes, accreditation requirements and the Charleston Architectural Review Board.
Affixed to the north side of the Basic Science Building stands the new Children’s Research Institute, a huge seven-story structure considered the largest, most complete pediatric research facility of its kind in the state.
The nearly $50 million structure broke ground in 2001 and is composed of 150 open lab modules and support offices sporting curving, spacious corridors, indirect lighting and muted color tones on walls and floors. Scheduled to open in December, the project reflects the university and hospital’s commitment to conducting collaborative research activities and science dedicated to understanding the causes and cures of many childhood diseases.
 The
$40-million-plus Hollings Cancer Center expansion towers over Jonathan
Lucas Street. The tower creates more than 84,000 sq. feet of research space
and more than triple the number of clinical/treatment areas. A state-of-the-art
facility, the tower will feature space for a lobby, radiation oncology,
an auditorium, offices, resource library, a clinical trials office, a chapel
and an outdoor healing garden. The expansion is scheduled to be completed
in 2005.
The
$40-million-plus Hollings Cancer Center expansion towers over Jonathan
Lucas Street. The tower creates more than 84,000 sq. feet of research space
and more than triple the number of clinical/treatment areas. A state-of-the-art
facility, the tower will feature space for a lobby, radiation oncology,
an auditorium, offices, resource library, a clinical trials office, a chapel
and an outdoor healing garden. The expansion is scheduled to be completed
in 2005.
Progress with the $40 million-plus expansion and renovation of the Hollings Cancer Center continues to make headway. Beginning with a groundbreaking in December 2001, the four-year, multi-phased construction project is expected to be completed by early 2005.
The construction of the seven-story tower will add another 202,000 sq. feet expanding patient care areas, doubling research space and expanding administrative areas. Its architectural design complements the existing four-story Hollings Cancer Center facility which opened in 1993.
“The project was designed to provide an opportunity for some programs and services to expand,” said Cathy Harvey, Dr.PH., project manager and HCC consultant. “It was the right thing to do for our patients as Hollings Cancer Center continues to find ways to support a multidisciplinary approach to care.”
East of campus, the staccato tones of steel pilings being driven resonates from the College of Health Professions complex site. The project will become the new home of the College of Health Professions. Begun in October, the 80,000-sq.-foot project fulfills the need for expanded space, while challenging historic preserva-tion and renovation efforts with the High School of Charleston structure.
 Dr.
Danielle Ripich looks over Rutledge Avenue at the construction of the new
College of Health Professions site. The complex, which involves renovating
the existing High School of Charleston and creating an adjacent lab and
classroom building, will provide more than 80,000 sq. feet of new space.
Another 600-space parking garage will adjoin the property with the first
floor providing 10,000 sq. feet of retail space. The project is slated
for completion in 2005.
Dr.
Danielle Ripich looks over Rutledge Avenue at the construction of the new
College of Health Professions site. The complex, which involves renovating
the existing High School of Charleston and creating an adjacent lab and
classroom building, will provide more than 80,000 sq. feet of new space.
Another 600-space parking garage will adjoin the property with the first
floor providing 10,000 sq. feet of retail space. The project is slated
for completion in 2005.
Working on this $30 million project is College of Health Professions Dean Danielle N. Ripich, Ph.D., her staff and Facilities and Engineering’s David Bishop, architect and CHP complex project manager. After months of advanced planning, design schematics, bid proposals and approval from the Charleston Board of Architectural Review, the project is well under way.
The project calls for construction of faculty and administrative offices in the renovated High School of Charleston structure, the creation of a 4,000-sq.-foot building, housing labs and classrooms, plus a seven-story parking garage with additional retail space.
“A lot of credit goes to Dean Ripich for her support in this project and her regard for historic architecture and preservation,” said Bishop, of his collaboration with the college, project contractors and planners.
 A
truck backs to the radiation and safety building and four-bay loading dock
next to the new Children's Research Institute. One of several ongoing building
and renovation projects on campus, the seven-floor CRI facility and mechanical
expansion project used about 5 3/4 miles of steel piling and more than
1,850 tons of structural steel to complete. The institute, which is connected
to the Basic Science Building, adds another 101,000 sq. feet of research
space and
A
truck backs to the radiation and safety building and four-bay loading dock
next to the new Children's Research Institute. One of several ongoing building
and renovation projects on campus, the seven-floor CRI facility and mechanical
expansion project used about 5 3/4 miles of steel piling and more than
1,850 tons of structural steel to complete. The institute, which is connected
to the Basic Science Building, adds another 101,000 sq. feet of research
space and
will allow researchers and clinicians to collaborate
in their quest for treatments and cures for a variety of childhood diseases
and disorders.
“Our building projects are a positive reflection of the university and
the recent growth of our facilities occurred at a time of unprecedented
budget cuts,” Raymond said. “Our staff, faculty and students have all individually
and collectively made huge sacrifices so that we can continue to grow and
meet the challenges of our future. I think everyone on campus should feel
a great sense of pride and ownership in all of the work being done around
campus.”
Friday, April 9, 2004
Catalyst Online is published weekly, updated
as needed and improved from time to time by the MUSC Office of Public Relations
for the faculty, employees and students of the Medical University of South
Carolina. Catalyst Online editor, Kim Draughn, can be reached at 792-4107
or by email, catalyst@musc.edu. Editorial copy can be submitted to Catalyst
Online and to The Catalyst in print by fax, 792-6723, or by email to petersnd@musc.edu
or catalyst@musc.edu. To place an ad in The Catalyst hardcopy, call Community
Press at 849-1778.