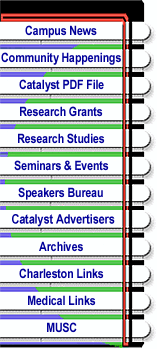
Return to Main Menu
|
MUSC's new hospital
Central Energy Plant
put together with much experience
by
Heather Woolwine
Public
Relations
When the Courtenay facility opens to the public in October, Lowcountry
residents and South Carolinians will have the opportunity to receive
cardiovascular, surgical, and gastroenterological care in an innovative
and technologically advanced facility. And while so much of this
innovation will be easily seen in the every day operations of the
hospital, it’s a well-equipped Central Energy Plant (CEP) and its staff
that will make it all possible.
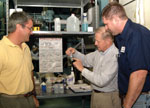 Boiler operator
Keith Able, right, watches as Nalco water treatment employees Bill
Lyons, center, and Tim McGlame test the CEP water supply. Boiler operator
Keith Able, right, watches as Nalco water treatment employees Bill
Lyons, center, and Tim McGlame test the CEP water supply.
You can have the best tools, best physicians and health care
professionals, and best treatments, but if you don’t have water, power,
heat and air, all those things, including people are unable to sustain
excellence in patient care. MUSC is lucky then, that the energy and
other basic needs of the Courtenay facility are in the hands of an
administrative staff with more than 80 years of facility management,
engineering and maintenance experience.
“Every plant has a personality,” said Dave Dement, construction and
mechanical engineer and the man in charge for CEP engineering
oversight. “We’re still in that starts-and-fits stage, and with a
facility of this size, you’re tweaking constantly. Our goals are to
take care of the people who care for our patients. We need to take care
of CEP by keeping it clean and efficient so that things work well, and
hopefully make the CEP a national model for facilities engineering.”
Who’s
in charge
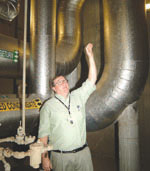 Dave Dement, CEP
construction and mechanical engineer, describes the utility system
while in a vault 15 feet underneath Bee Street. Dave Dement, CEP
construction and mechanical engineer, describes the utility system
while in a vault 15 feet underneath Bee Street.
Dement’s team consists of professionals with years of perspective in
operating and running the basic functions many take for granted each
day. Mike Bolen works as the CEP manager, and is responsible for the
technician crews in the plant who maintain normal function for all the
heavy-duty fixed equipment in the facility. It is their job to maintain
the three 500-horsepower, dual fuel boilers, the three 1,400-ton
centrifugal chillers, generators, and all of the other large, fixed
equipment in the CEP and the Courtenay facility. “Our job is to keep
the facility clean and running smoothly. If you keep it looking good
and clean, that’s the first step in preventative maintenance,” Bolen
said. “This is a learning process for us. You can come in here with all
kinds of experience, but you don’t know this equipment until you get in
there and work with it. We’re always learning new things.”
Jimmy Owens is the maintenance manager of the Courtenay facility, and
his staff of zone technicians will address the needs of hospital
personnel. They stay busy running drills and failure scenarios so that
in the event of a power or other emergency, the technicians are
familiar with procedures and how to address particular problems. Rick
Elder serves as facility manager for the Courtenay facility, and Stacia
Williams, CEP administrative specialist, will be the voice on the other
end of service calls at 792-5600.
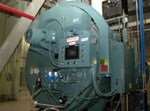 Display panels like
the one on this giant chiller give engineering staff a hands-on option
for analyzing how the machine is operating. Display panels like
the one on this giant chiller give engineering staff a hands-on option
for analyzing how the machine is operating.
The CEP command center office has a comprehensive service management
computer system, enabling staff to see how everything functions in the
CEP from individual breakers and creating timelines to study energy
input and output to monitoring the source of a power problem, voltage,
or testing and running generators.
“When a hurricane is raging outside, we can keep track of every
function or process in this facility. The computer system also will
allow for easy entry of subsequent phases as they are added to the
CEP,” Dement said. And the system and its intranet are totally
protected via emergency power operations systems. “MUSC has made a
great investment in this technology, and it has and will continue to do
incredible things for efficiency. This department has to be fully
functional the first day. It is our responsibility to make sure that
the facility can perform the vital functions needed here, and
maintenance staff is already at work in the new hospital. When the
first nurse arrives in the new space and sets her stuff down, she’s
going to call us to start hanging bulletin boards and attend to many
other needs. We have to be ready.”
Cool,
hot features
One of the biggest considerations made when CEP was designed was room
to accommodate future hospital phases in the 56,000 square foot
facility. The building had to allow for expansion, and make it as easy
as possible. With that said, CEP has enough square footage to
accommodate another 500- horsepower boiler, three more 800-horsepower
boilers, another 1,400 ton chiller, three 2,800 tons chillers, two more
generators, and more evaporation towers for the roof. To put it in
perspective, when the CEP reaches full capacity in the years ahead, it
will have 10,000 tons of air conditioning capability. Just one
generator on the CEP roof has enough power to light an entire
subdivision.
Designing CEP wouldn’t have been complete without taking into
consideration the city’s attractiveness to hurricanes. With a strong
emphasis on flood control, CEP was erected to withstand a 15-foot flood
level, and during a major storm will have full emergency power
capabilities. This means that in addition to its own generators, the
Courtenay facility will not see any impact on its comfort conditioning,
including AC, during a major storm. A closed transition system allows
the facility staff to run and test the generators without causing the
power to blink off, which would require advance scheduling and would be
inconvenient for medical staff. “There are multiple layers of
protection. SCE&G can have one, even two lines fail and we can
still operate. We’ve also worked pretty hard with them to keep the
lines of communication open and show them our plant and how it
functions, as well as communicating with the City Fire Department and
fire chief about how to handle any emergencies.”
An eight-foot diameter tunnel stretches 15 feet beneath Bee Street from
CEP to the Courtenay facility, providing space for all the major
utility piping to pass from one facility to another. MUHA facility
maintenance staff can perform repairs, monitor systems, or check on the
water, steam and energy lines in various vaults spaced between the two
buildings.
Ramming the steel tunnel into the ground wasn’t that difficult,
according to Dement, but welding it together took a lot of man power
and hard work. Some other challenges associated with the building’s
construction involved tricky soil conditions for pile-driving, debris
left from an old hotel, and meeting the City of Charleston’s need for
an aesthetically pleasing building at the foot of the Ashley River
bridge. The good-looking brick façade and the landscaping,
complete with palmetto trees, disguises what in reality is a large
mechanical room.
What’s
up with the gray side?
If one didn’t know the reason why, a building built with brick on three
sides and dull, gray concrete on another might seem incomplete at best,
or an eyesore at worst. Not to worry, because the big gray back wall of
CEP is all part of the plan. “We knew that the new parking garage would
back up against the building, so we decided it would be best to save
$50,000 and not put up brick that would become invisible once the new
garage was in place.” Taxpayers everywhere, rejoice.
Bee
Street parking garage
Construction began in March on the 1,500 space Bee Street parking
garage. This new garage will be located adjacent to the Central Energy
Plant. Students who had been parking on the site were relocated to the
Courtenay Drive parking garage (previously known as the county
garage).When completed, the Bee Street garage will serve MUSC employees
and students. The estimated time of completion for this garage is
approximately 20 months.
Meet
who's behind the scene
Name: Hank
Harrison.
Department and how long at
MUSC: Department of Construction-ology for 15 years; New
hospital project superintendent.
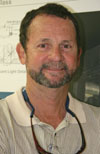 Specialty: Health care
projects, many at MUSC, including the McClennan Banks Ambulatory Care
renovation, a three-story addition to the Rutledge Tower, Basic Science
Building renovations, and Darby Children’s Research Institute. Specialty: Health care
projects, many at MUSC, including the McClennan Banks Ambulatory Care
renovation, a three-story addition to the Rutledge Tower, Basic Science
Building renovations, and Darby Children’s Research Institute.
Family: Wife of 24
years, Terry, and daughter, Elizabeth.
Something people don’t know
about you: I served in the Marine Corps Reserve for six years.
Ingredient you must have in
your refrigerator: Icecream, chocolate. (Hank is rumored to be
the first to show up whenever cake is in the office.)
Biggest challenge in the
project: Helping to coordinate so many people in so many places
at one time.
Words of advice: Go
to med school, not into construction.
What did you want to be when
you were little: Nothing, I just wanted to play and have a good
time. I wish it was still like that.
Coolest thing about the
project: The Conservatory/atrium, how vast and beautiful it is.
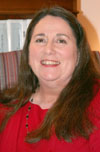 Name: Kim Duckworth. Name: Kim Duckworth.
Department and how long at
MUSC: Facilities—Project Management, working on the new hospital
project. I started with the COM Dean’s Office as a consultant in 1992
and became a permanent employee in 1997.
Specialty: Early
development and planning, space programming, budgeting, signage
planning and installation, lease negotiations, special projects.
Something people don’t know
about you: I was an au pair for an Australian diplomatic family
in Paris, France.
Ingredient you must have in
your refrigerator: Cheese (and beer).
What do you like the most
about Charleston: It’s very cosmopolitan for a city of its size,
and I love that you can’t go far in any direction without seeing or
having to cross water.
Biggest challenge on the
project: The amount of documentation required by HUD to be
submitted on a monthly basis. But, the biggest challenge, still to
come, is going to be meeting the requirements for final closeout of the
project with HUD.
Rewarding thing about the
project: It’s wonderful to be part of building something that
will benefit the community for years to come, but for me it’s been the
opportunity to work with the great group of people we have working to
make this project happen.
Something people don’t know
about the project: The large quantity of M&M’s and other
forms of chocolate being consumed by our team. There’s a direct
correlation between stress and M&M consumption.We’re averaging two
large bags a week and expect this to increase in the weeks and months
ahead.
Favorite quote:
“There’s a fine line between comedy and tragedy so always look for the
comedy.” I joke about the fact that walking that line sometimes seems
more like a high wire act these days.
What did you want to be when
you were little: I think that changed weekly. I
remember loving Nancy Drew mysteries and Cherry Ames, RN books, and
wanted to be a private detective or nurse.
Coolest thing about the
project: To see the impact the bed tower has made on the skyline
from different entrances to the city and along the Ashley River.
Name: Greg
Soyka.
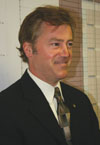 Department and how long at MUSC: LS3P Associates
Ltd. since 1999. Head architect on the MUSC campus. Department and how long at MUSC: LS3P Associates
Ltd. since 1999. Head architect on the MUSC campus.
City you were born: Chicago.
My then medical student dad delivered me in the living room of my
parent’s apartment. The placenta came out first and legend has it dad
showed it to mom and said “what an ugly baby we have” (no the marriage
didn’t last long).
Ingredient you must have in
your refrigerator: Flavored coffee creamer, milk (for cookie
eating), salad and ranch dressing, and apples.
Biggest challenge in the
project: Effectively communicating project information.
Something people don’t know
about the project: The natural interior lighting (daylighting)
is tremendous, all materials are durable and low-maintenance, the air
conditioning and electrical systems are efficient, the perimeter is
well insulated, and there is a master plan that encourages mass
transportation.
Words of advice:
Regardless of whether you believe you can or can’t achieve a goal, you
are correct.
What did you want to be when
you were little: I wanted to be Mighty Mouse, then I wanted to
be Batman, and then I wanted to play for the Red Sox.
Coolest thing about the
project: The City of Charleston and local historic groups have
embraced a tall and modern building. More than 200 architects,
engineers and specialty consultants contributed to the design of the
building. More than 1,000 construction workers have played a part. The
project is a great story of people coming together and giving their
best efforts based on a common vision of a better tomorrow.
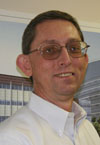 Name: Steve Mann. Name: Steve Mann.
Department and how long at
MUSC: Senior Project Manager, Brasfield & Gorrie. I started
working at MUSC in the summer of 2003.
Family: Wife,
Barbara, and three sons, daughters-in-law and four grandchildren.
Something people don’t know about you: I’m the fourth generation in my
family to go into the construction industry.
What do you like the most
about Charleston: The food! This town’s got awesome food.
Biggest challenge in the
project: The soil. There is no solid ground. You basically have
a crust of dirt then 60 to 80 feet of pluff mud. We have to drive down
to the marrow (80 – 100 ft.) to build.
Most rewarding thing about
the project: Seeing it finished.
Something people don’t know about the project: This hospital is built
to accommodate a 2,500 year earthquake event. Which means it can take
the worst that Charleston has seen in the last 2,500 years! The bottom
floor of the building is designed that if the peninsula floods (like in
a hurricane), the water can just run through the bottom of the building
without damaging the upper floors.
Coolest thing about the
project: The great big curved glass wall. It’s the first thing
you see.
First thing you’ll do after
the building is completed: In three years I’ve taken about two
weeks off, total, so I’m going on vacation.
Friday, March 30, 2007
Catalyst Online is published weekly,
updated
as needed and improved from time to time by the MUSC Office of Public
Relations
for the faculty, employees and students of the Medical University of
South
Carolina. Catalyst Online editor, Kim Draughn, can be reached at
792-4107
or by email, catalyst@musc.edu. Editorial copy can be submitted to
Catalyst
Online and to The Catalyst in print by fax, 792-6723, or by email to
catalyst@musc.edu. To place an ad in The Catalyst hardcopy, call Island
Publications at 849-1778, ext. 201.
|


